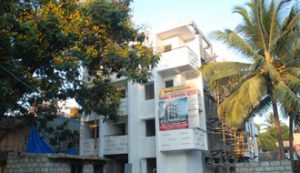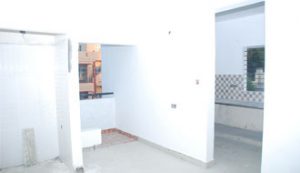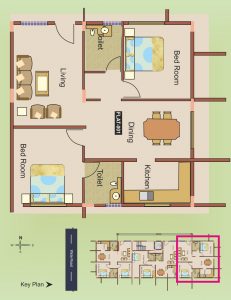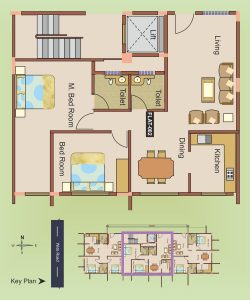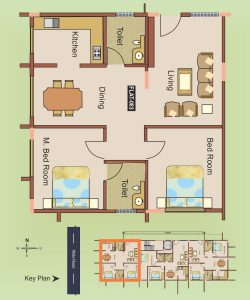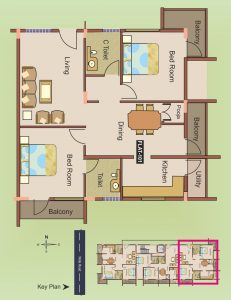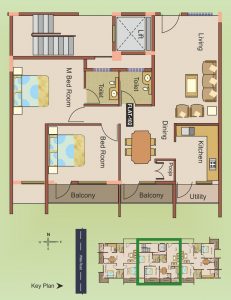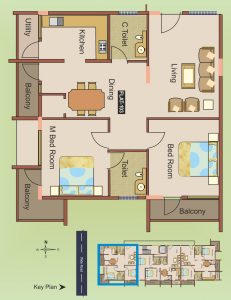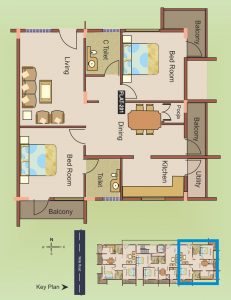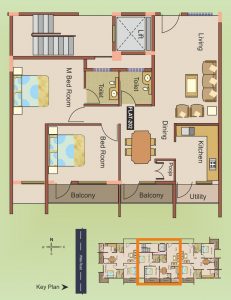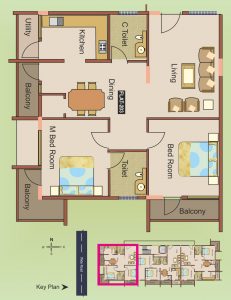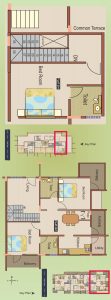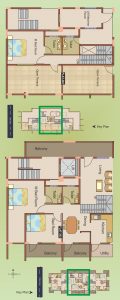
Manasa Subhindra
- Project Status
- Project Highlights
- Specifications
- Check Availability
- Location Map
- Ground Floor Plans
- First Floor Plans
- Second Floor Plans
- 3 & 4 Floor Plans
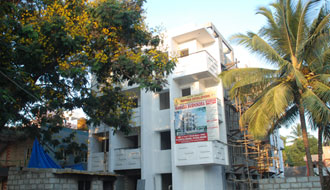
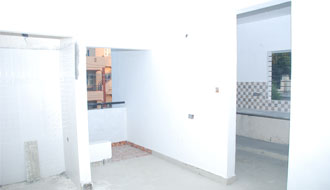
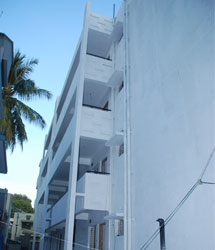
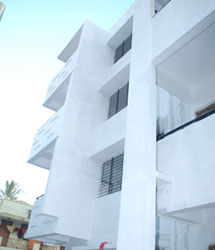
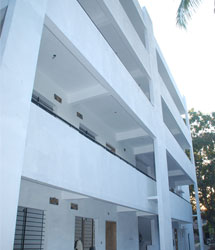
| Project Name | : | Manasa Subhindra |
| Location | : | Geetha Road |
| Land Area / No. of Units | : | 7200 Sq’ / 12 flats |
| No of Floor | : | 4 |
| Area of flats | : | 1 BHK – -----Sq.ft 2 BHK – 1085 Sq.ft to 1207 Sq.ft 3 BHK – 1565 Sq.ft to 1634 Sq.ft |
| Sanctioning Authority | Mysore City Corporation | |
| Facilities | : |
Single Car Park for every flat Common Play Area for Children 6 passenger lift Roof top Tea Party Area D.G Back up Dual Water supply (Cauvery and bore-well) |
| Proximity | : | Mofussal Bus Stand – 2 Km Railway Station – 1 Km Nearest Bus Stop –Adjacent Hospital – ½ Km School – Adjacent College – ½ Km Mall – adjacent Bank – ½ Km Restaurant – ½ km |

