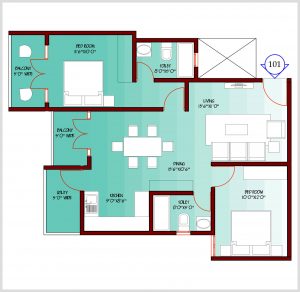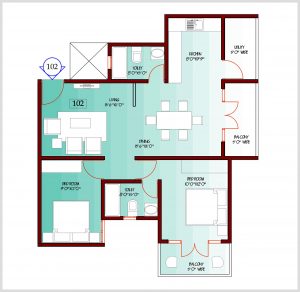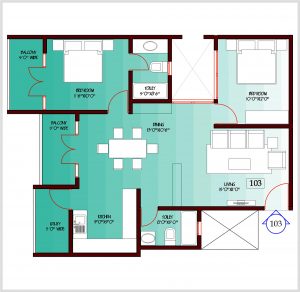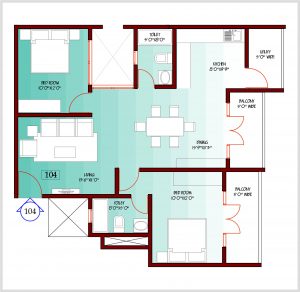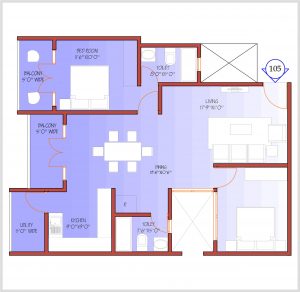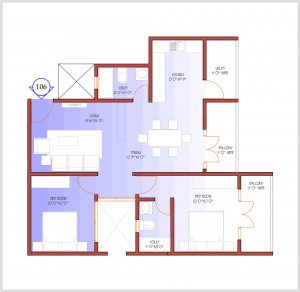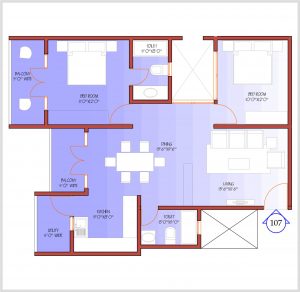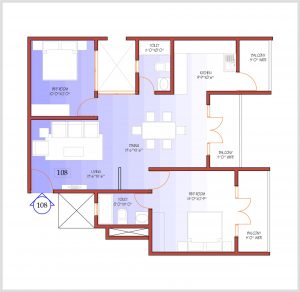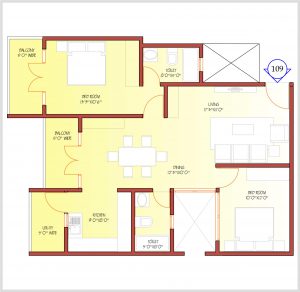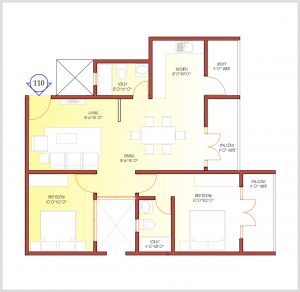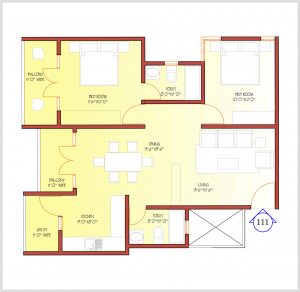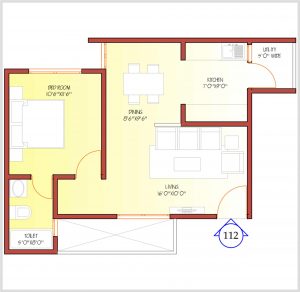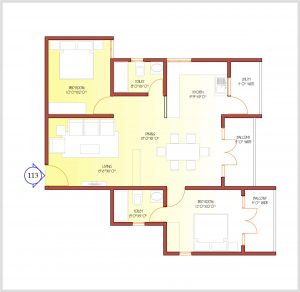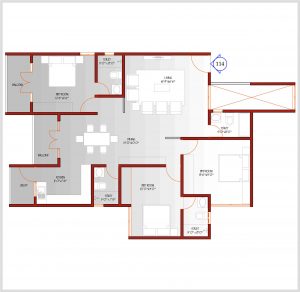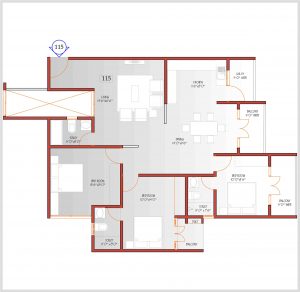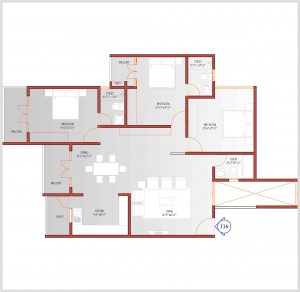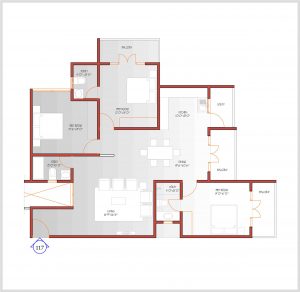
Manasa Castle
- Project Status
- Project Highlights
- Specifications
- Check Availability
- Location Map
- Block A - Floor Plans
- Block B - Floor Plans
- Block C - Floor Plans
- Block D - Floor Plans
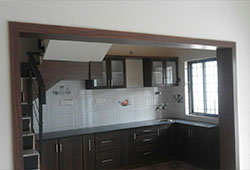
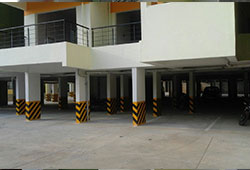
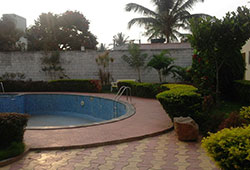
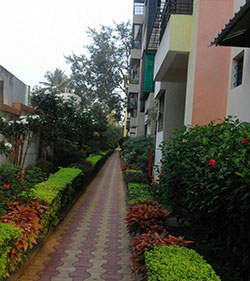
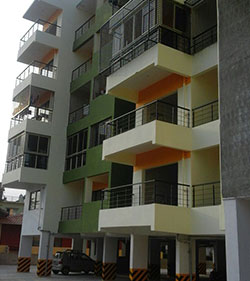
| Project Name | : | Manasa Castle |
| Type of apartment | : | Residential Apartment |
| Location | : | Vijaynagar 3rd Stage |
| Land Area / No. of Units | : | 5400Sq / 9 unit |
| No of blocks / Floor | : | 4 blocks /5 Floors |
| Type of flats | : | 2/3 BHK |
| Car Parking | : | Available |
| Sanctioning Authority | : | MUDA |
| Launching Date | : | 2010 |
| Banks Approveded Letters | : | Multiple banks Approved |
| Amenities | : | Car Parking, All round garden, Lift DG backup, Pantry ,Elder lounge, Children stage |
| MANASA CASTLE STRUCTURE
WALLS
DOORS
WINDOW
FLOORING
KITCHEN
TOILET
ELECTRICAL
PAINTING
WATER
|

